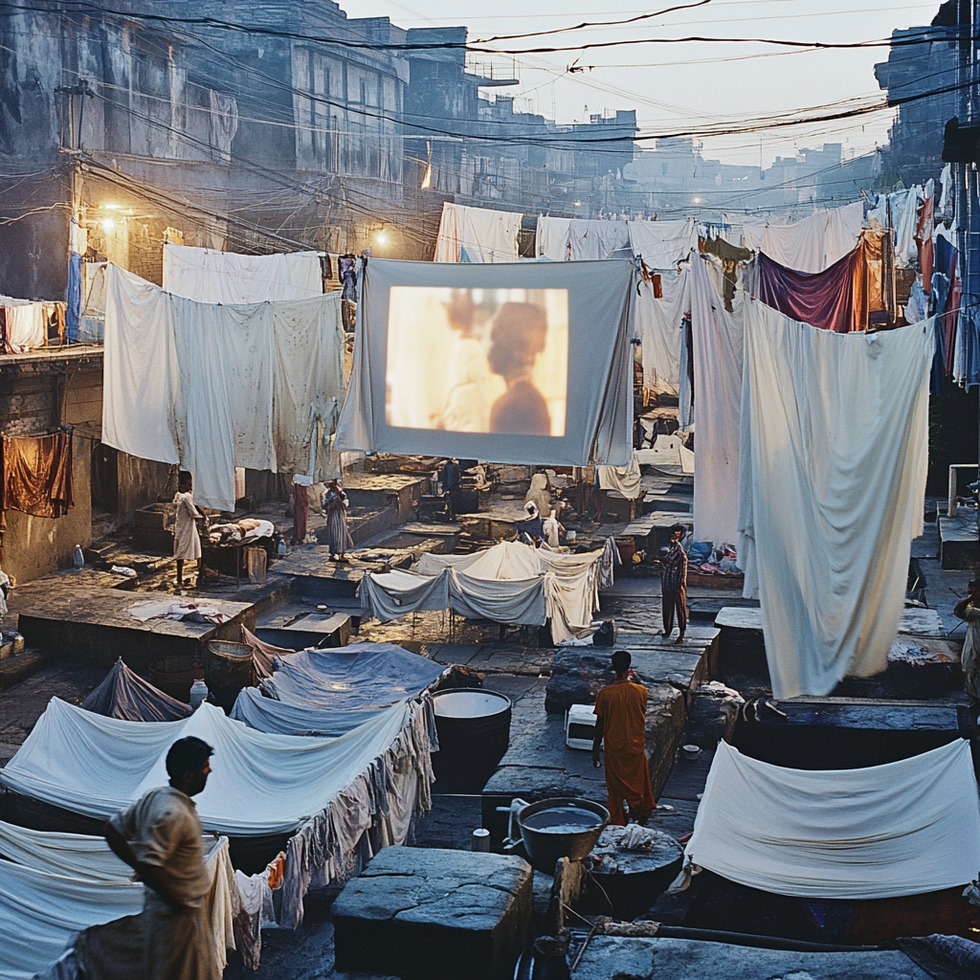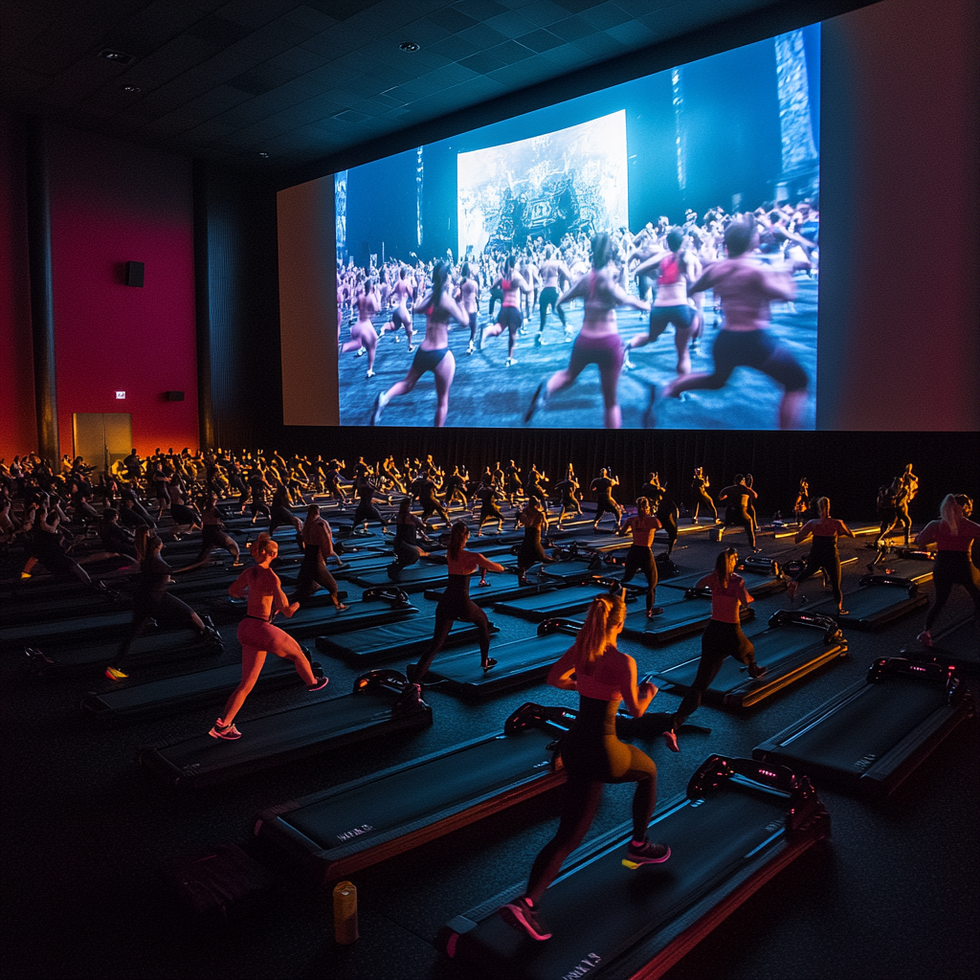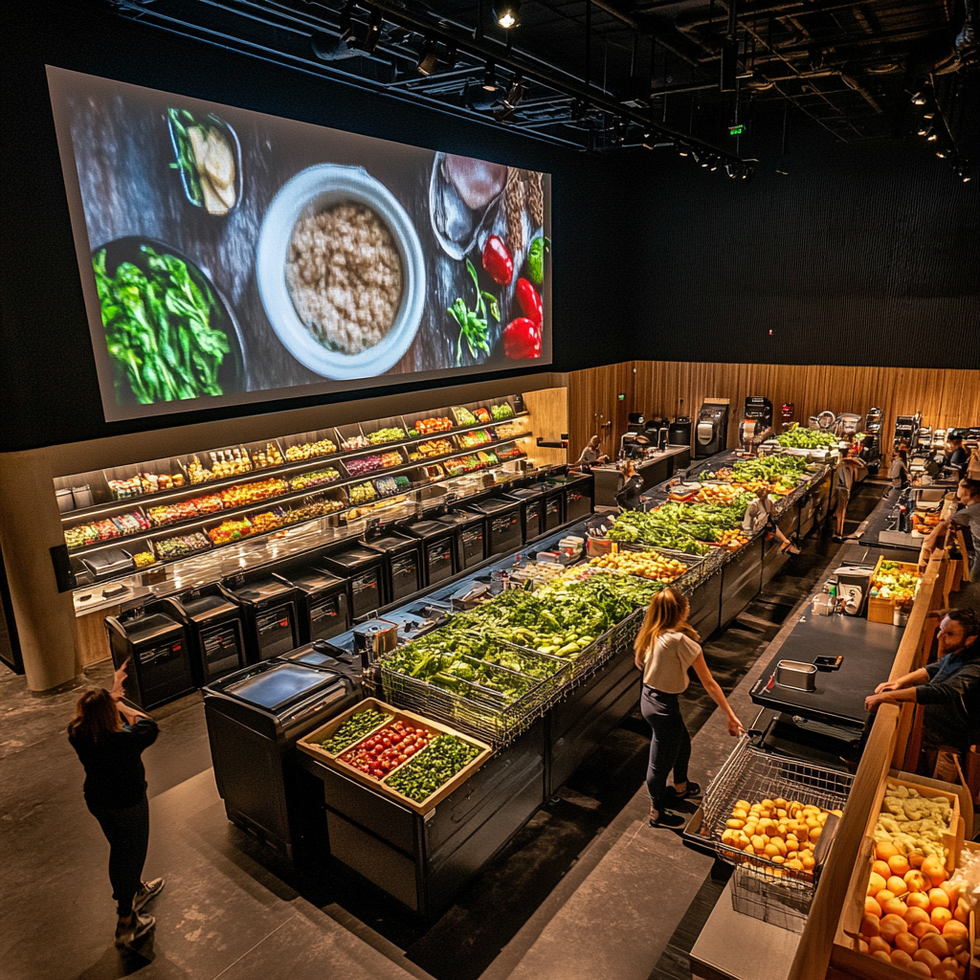Create Your First Project
Start adding your projects to your portfolio. Click on "Manage Projects" to get started
Campus Cinema, Ann Arbor
Location
318 S ASHLEY ST
ANN ARBOR, MI 48104
Timeline
Fall Semester 2024
Softwares
Autocad, Rhino, Adobe Suite
Instructors
Jonathan Rule
Campus Cinema reimagines the theater not as a place of escape, but as a stage woven into the fabric of daily life. This hybrid project combines a laundromat, grocery store, kitchen, and gym with spaces for cinema and live performance, challenging the boundaries between labor, leisure, and spectacle.
The design explores the choreography of mundane activities: cooking while watching a film, folding laundry during a monologue, or finishing a workout as the credits roll. The architecture creates visual and acoustic overlaps between zones, allowing for simultaneous yet layered experiences — a spatial multitasking that mirrors contemporary life.
AI tools were used during the design process to visualize how these diverse functions could coexist spatially, helping to explore unconventional overlaps and transitions between programs.





































